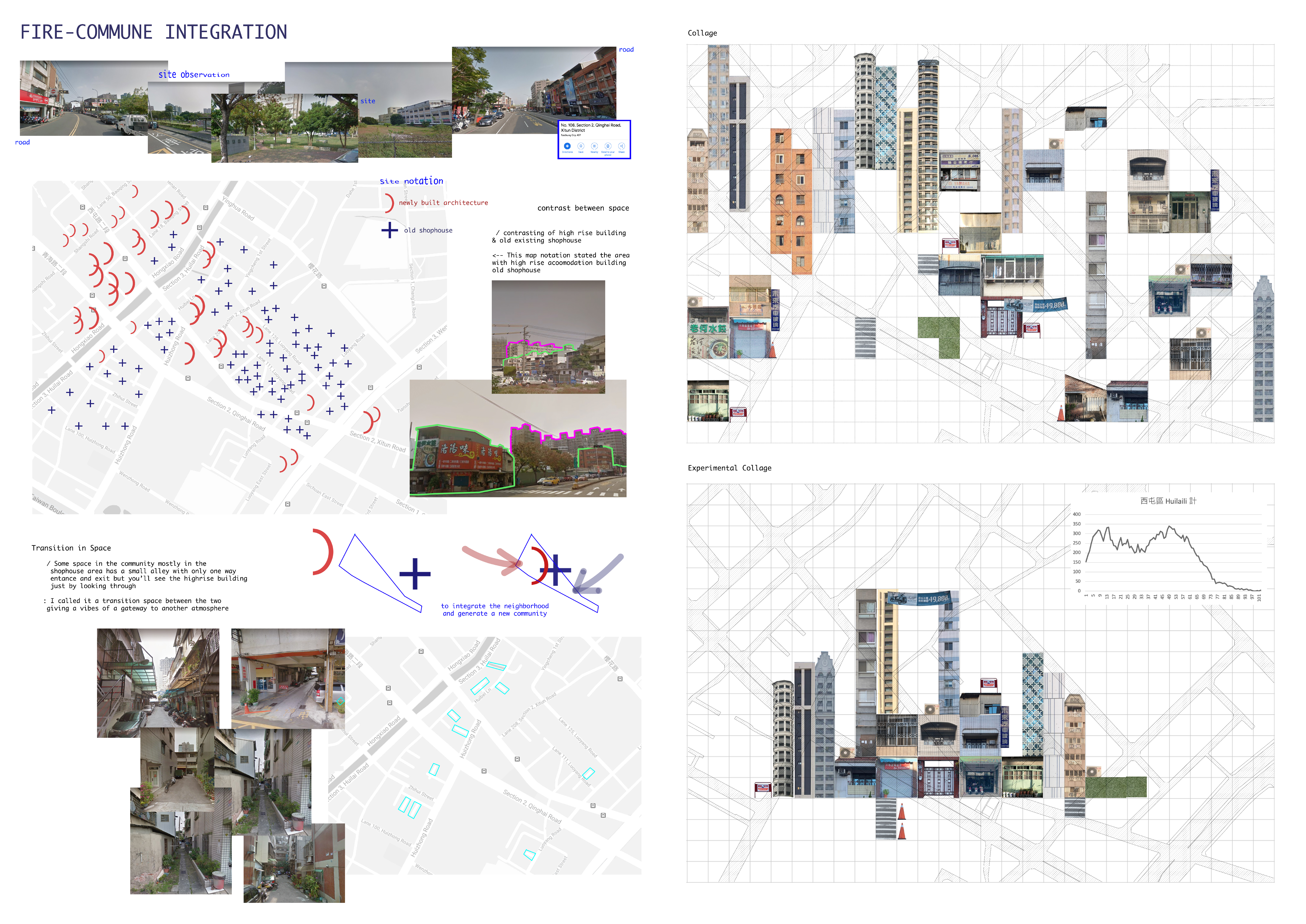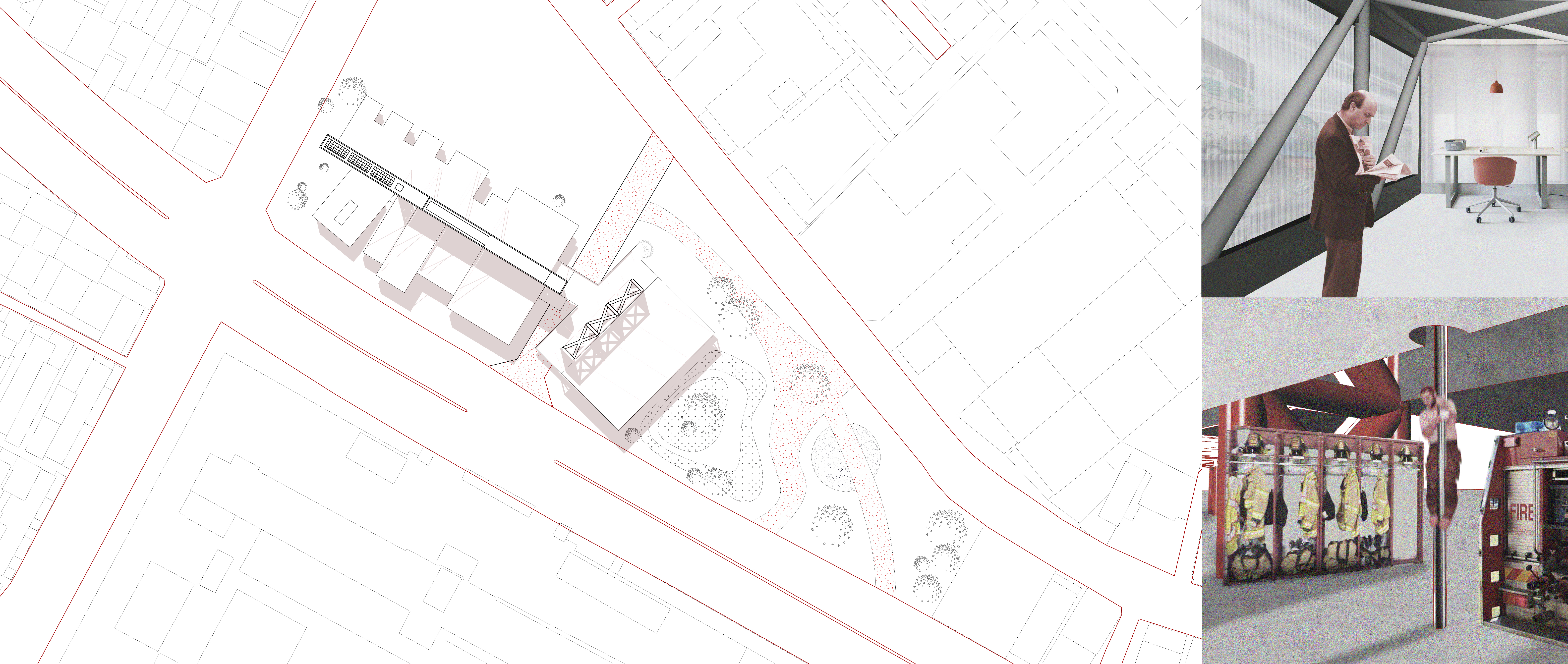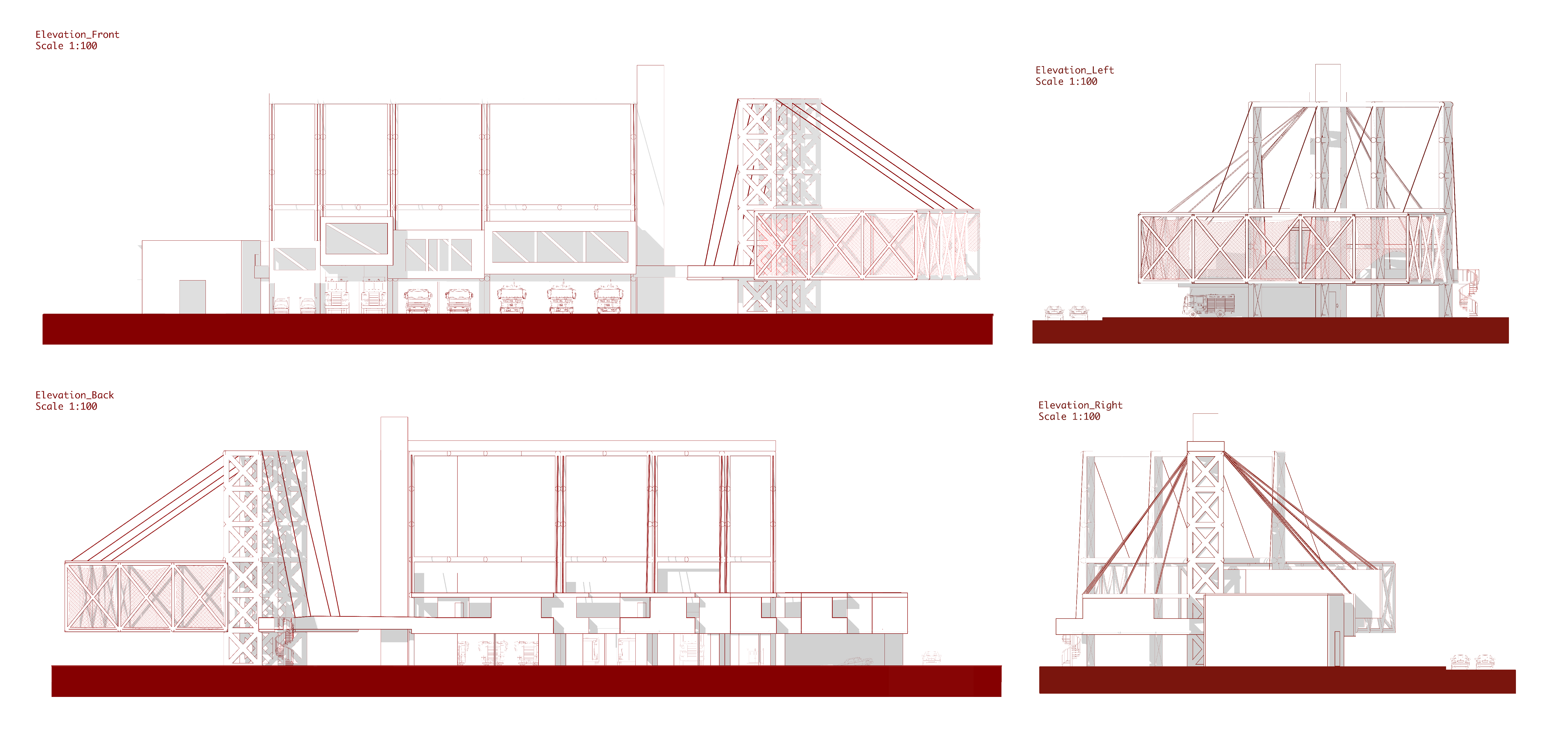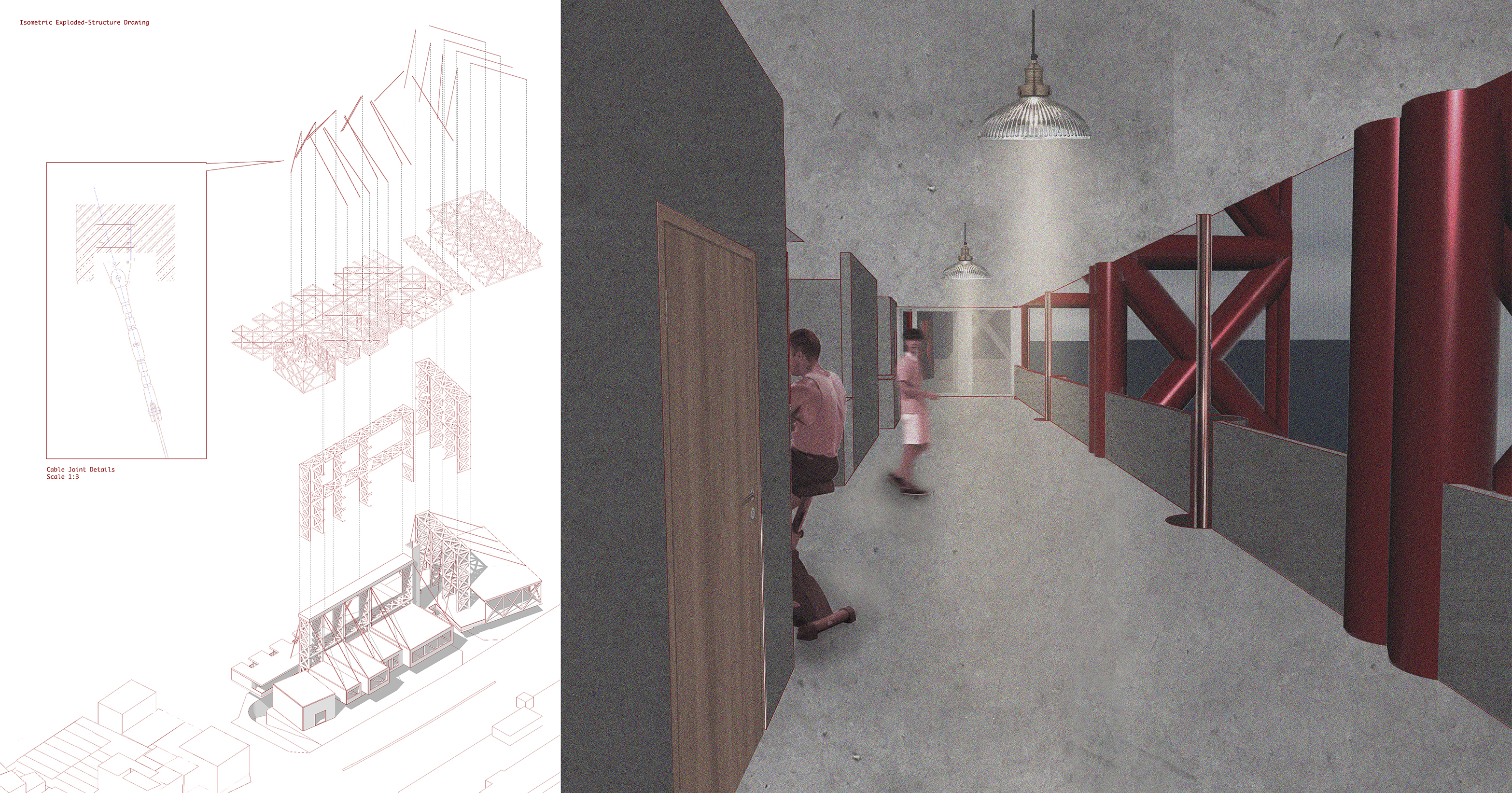Fire-Commune Integration
Architectural Conceptual DesignThis project focuses on designing a fire station in the heart of a residential community. The site poses a unique challenge with two distinct sides of the city: one comprising high-rise residential buildings with a well-designed gas system, and the other consisting of old shophouses lacking such a system. The primary objective is to ensure the functionality of fire truck entrances and exits while integrating the contrasting neighbors aesthetically. Steel trusses are employed to create large transparent spaces between the communities instead of conventional walls, fostering a sense of unity and cohesion. The result is a harmonious center that bridges the gap between these diverse communities.
Year : 2020




